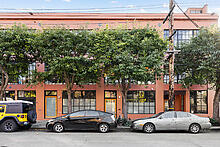 2711 18th St, Unit 37, San Francisco CA 94110, USA
2711 18th St, Unit 37, San Francisco CA 94110, USAThis architecturally striking one-bedroom loft at York Street Studios offers light-filled top-floor living in one of San Francisco’s original live-work buildings. Originally home to the See’s Candy Factory, the historic structure has been thoughtfully transformed into a modern loft community. Inside, soaring ceilings, floor-to-ceiling windows, exposed concrete, stylish concrete floors, and a private balcony create a bold industrial aesthetic. The updated kitchen features quartz countertops, a solid quartz backsplash, stainless steel appliances, and contemporary fixtures. Ideal for those who appreciate creative, design-driven spaces, this loft provides an inspiring setting for both work and everyday living. Building amenities include city views from the rooftop deck, on-site laundry, a freight elevator, and a convenient ground-floor café. Perfectly situated steps from Media Gulch favorites like Tartine Manufactory, Flour + Water, and local boutiques—with easy access to public transportation and downtown—this home offers a vibrant blend of history, design, and urban convenience.
Why We Love This Neighborhood
Restaurants & Cafés
- Delfina – A beloved Italian-inspired spot on 18th Street, known for its flavorful pasta and inviting dinner experience.
- Tartine Bakery – Legendary bakery at 600 Guerrero Street serving exceptional breads, pastries, and coffee; a perfect stop for breakfast or brunch.
- Flour + Water – Celebrated for its handcrafted pastas and Italian-Californian dishes, a go-to for a refined yet relaxed meal.
- Bi-Rite Creamery – Iconic Mission District ice cream shop on 18th Street, ideal for a casual dessert or sweet treat.
- Bar Tartine – Cozy and creative dining on Valencia Street, offering a unique menu and intimate atmosphere just a short walk or ride away.
Things to Do Nearby
- Clarion Alley Mural Walk – Stroll through this vibrant alley between 17th & 18th Streets, home to bold, socially conscious murals.
- Balmy Alley Murals – Explore a rich collection of murals that reflect decades of Mission District culture, activism, and artistry.
- Mission Dolores Park – Perfect for picnics, people-watching, or catching panoramic city views in one of San Francisco’s most iconic parks. The Chapel – Enjoy live music in a beautifully converted historic church with a lively evening vibe.
- Explore Valencia & Mission Streets – Wander local boutiques, cafés, galleries, and eateries to soak up the energy and creativity of the neighborhood.
- The Chapel – Enjoy live music in a beautifully converted historic church with a lively evening vibe.
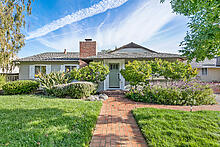 220 S Ashton Ave, Millbrae CA 94030, USA
220 S Ashton Ave, Millbrae CA 94030, USA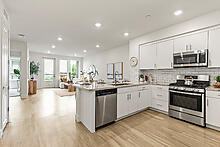 5925 Charlotte Dr, Unit 212, San Jose CA 95123, USA
5925 Charlotte Dr, Unit 212, San Jose CA 95123, USA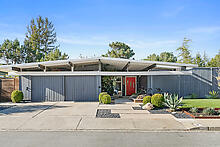 3036 Atwater Dr, Burlingame CA 94010, USA
3036 Atwater Dr, Burlingame CA 94010, USA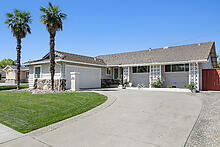 3339 Elgin Ln, San Jose CA 95118, USA
3339 Elgin Ln, San Jose CA 95118, USA 4465 Sherbourne Dr, San Jose CA 95124, USA
4465 Sherbourne Dr, San Jose CA 95124, USA 2391 Palm Ave, Livermore CA 94550, USA
2391 Palm Ave, Livermore CA 94550, USA 4003 Kingridge Dr, San Mateo CA 94403, USA
4003 Kingridge Dr, San Mateo CA 94403, USA 974-E La Mesa Terrace, Sunnyvale CA 94086, USA
974-E La Mesa Terrace, Sunnyvale CA 94086, USA 680 Alberta Ave, Unit D, Sunnyvale CA 94087, USA
680 Alberta Ave, Unit D, Sunnyvale CA 94087, USA 441 Cork Harbour Cir, Redwood City CA 94065, USA
441 Cork Harbour Cir, Redwood City CA 94065, USA 170 North N Street, Unit 100, Livermore CA 94551, USA
170 North N Street, Unit 100, Livermore CA 94551, USA 1129 Rainier Ave, Pacifica CA 94044, USA
1129 Rainier Ave, Pacifica CA 94044, USA 1159 Barcelona Dr, Pacifica CA 94044, USA
1159 Barcelona Dr, Pacifica CA 94044, USA 317 Greenfield Ave, San Mateo CA 94403, USA
317 Greenfield Ave, San Mateo CA 94403, USA 81 Colorados Dr, Millbrae CA 94030, USA
81 Colorados Dr, Millbrae CA 94030, USA 816 Standish Rd, Pacifica CA 94044, USA
816 Standish Rd, Pacifica CA 94044, USA